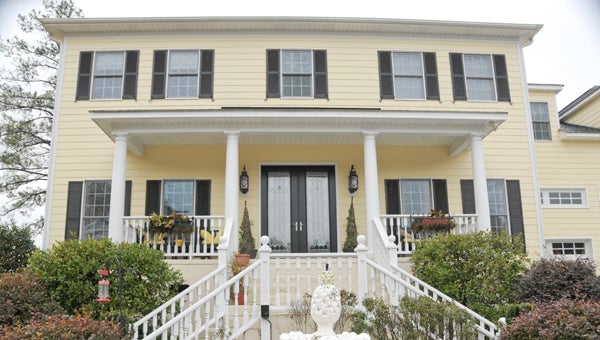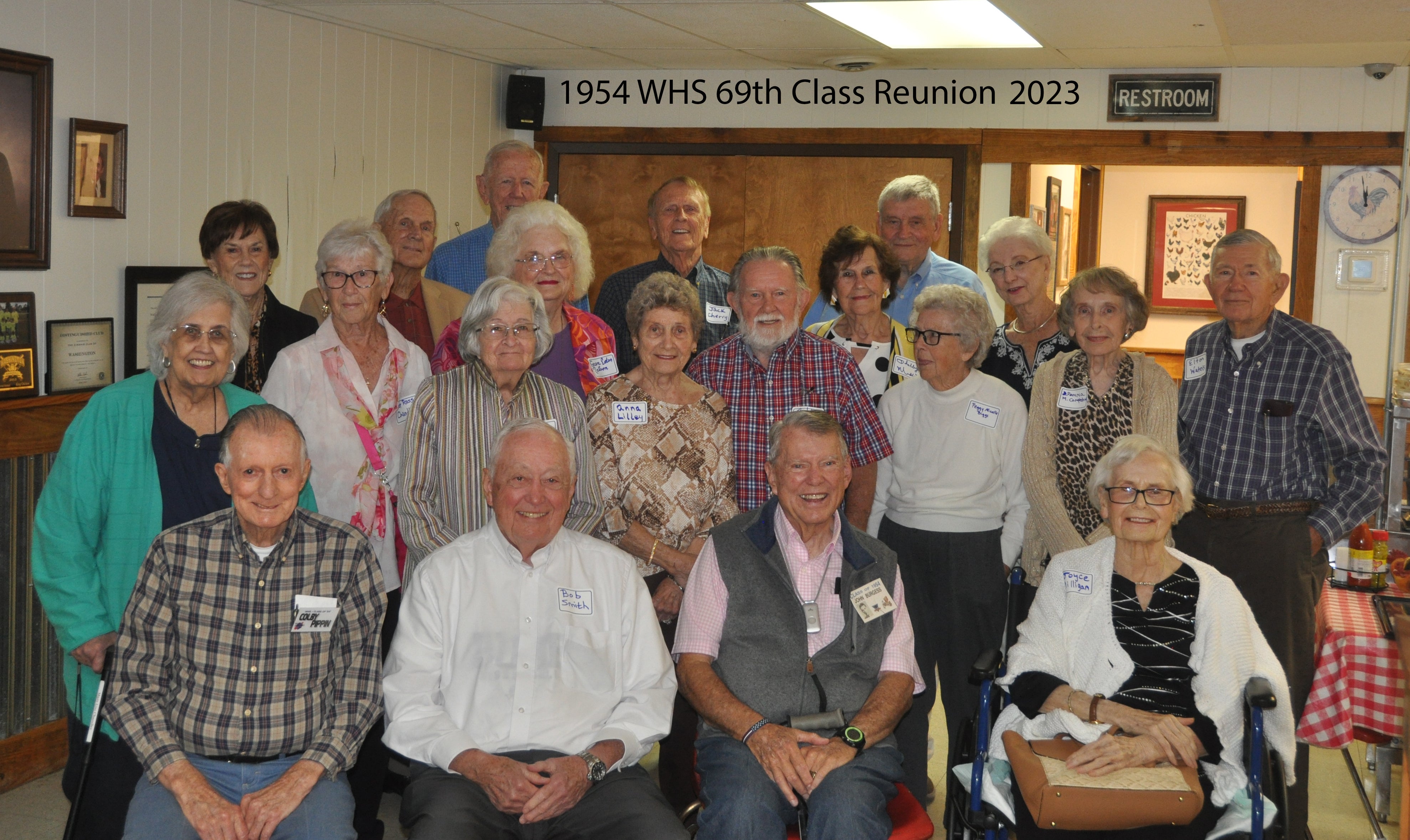Down the River: Living plantation style on the Pamlico
Published 6:33 pm Thursday, September 4, 2014

GREGG WARD | CONTRIBUTED
NEW RIVER COLONIAL: The Tyler home on Jamaka Road has two sides: the formality and graciousness of a plantation home and the more relaxed living to be found on the river side of the house.
The soaring two-story foyer and wide central hallway is a giveaway — this is a colonial plantation home. But look down that long hall and the view of the Pamlico River skews the impression: no, it’s a river house, one where the large screened-in porch invites visitors to sit and enjoy the river breezes.
Actually, the Tyler home has the best of both worlds, its formality softened by a layout that truly takes advantage of river life: a lanai stretches across the back of the house on the ground floor. Above that, is the screened-in porch that opens off the large kitchen and den. And the master bedroom and a recreation room upstairs spill out onto another tiled covered porch with seating for those in the mood to just sit awhile and watch the river go by.
That’s what Shannon Tyler has loved about her Jamaka Road home: its privacy and the refuge it offers after a long day.
Her favorite pastime: “Coming home in the afternoons and looking out at the water and seeing the sun set. You don’t have to worry about the hustle and bustle of anything. It’s just six houses and we all do our own thing.”
The neighborhood off River Road is only six houses, each situated on its own large lot, down a private road. A buffer of woods separates the homes from the River Road traffic on one side; on the other, it’s nothing but river.
Shannon and Brian Tyler had the home custom-built 10 years ago by local contractors Gilco. It’s a spacious 4,300 square feet featuring large rooms, and a flow that leads straight to the river side of the home and its expansive view through a wall of windows. There, the kitchen and informal dining room form one half of an open living space. The other half is the den with a deep, coffered ceiling, inlaid with tin. This type of custom architectural feature can be found throughout the house: in crown molding and five-foot wainscoting in the central hall; in the faux finishes decorating the office and dining rooms; in the hand-painted murals in the children’s downstairs playroom; in the stained glass windows original to an old church in England built into the wall above entrances to the office and formal dining room; There are built-in cabinets and bookshelves in the office, made to match an Arts and Crafts cabinet the Tylers already owned. In the open-layout kitchen, more custom cabinetry appears — both refrigerator and dishwasher are cleverly hidden behind the warmth of wood.
The kitchen is a chef’s delight, according to Tyler — and she loves to cook. A six-burner gas stove is one of is many features, in addition to the al fresco dining afforded by the spacious porch.
“You can wash dishes while looking at the river,” Tyler laughed.
The second floor offers recreation of a different sort: a combination movie room and pool room with a built-in bar. Outside is one of the Tyler family’s favorite places: a hammock strung up across the covered porch has provided many a good night’s sleep, swaying in the cool river breezes.
The Tyler home’s five bedrooms make it a home meant to be lived in. It may be new, but is has plenty of old-world charm. It may have formal details, but it has all the comfort of a river house. And, says Tyler, it’s a fantastic place to live — on the river.
For more information about the Tyler home on Jamaka Road, contact Scott Campbell at CENTURY 21 The Realty Group, 252-362-1569.





