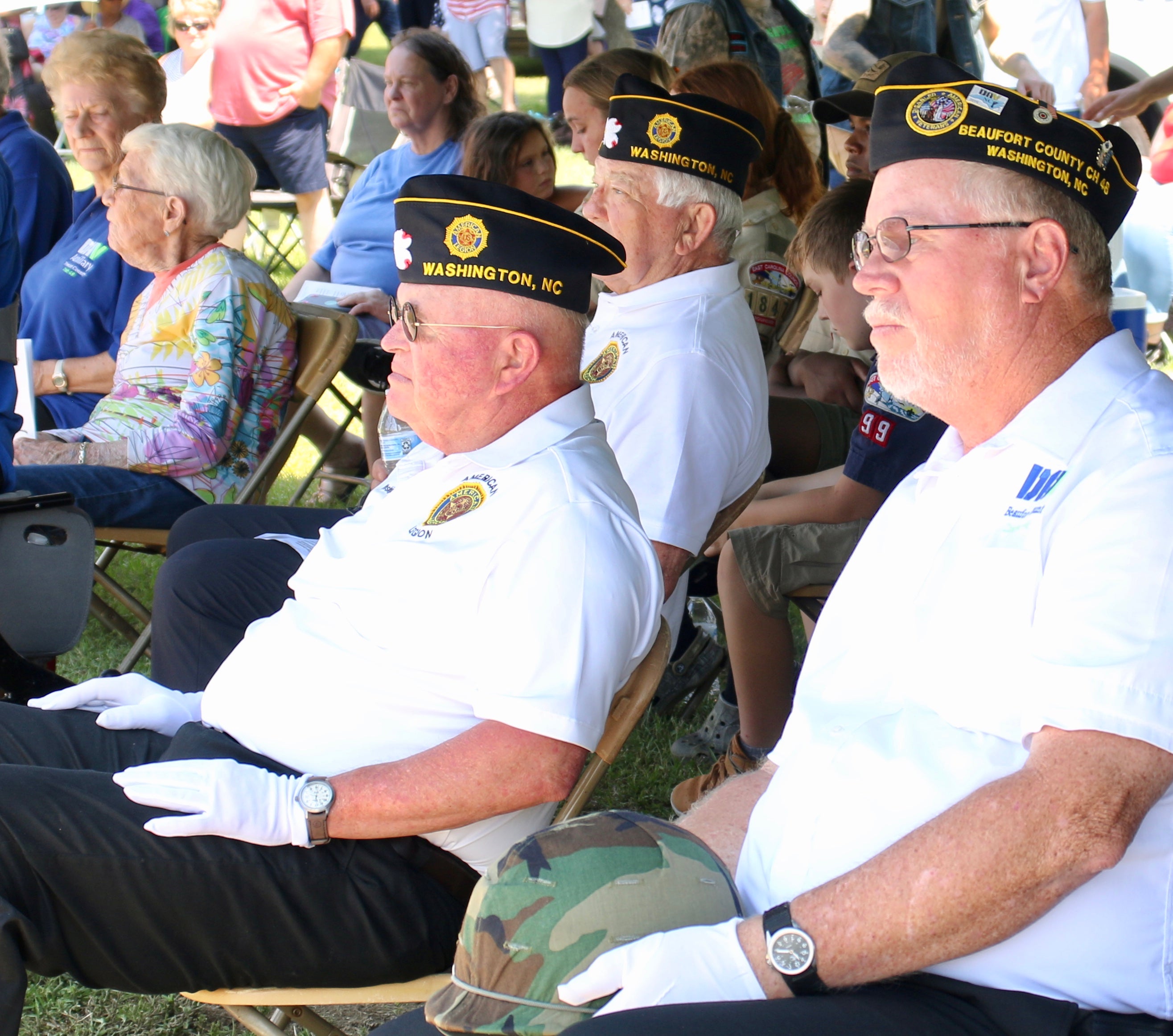Washington Center set to go up with makeover
Published 11:34 pm Friday, May 4, 2007
By Staff
Seven-story building would house retail, residential spaces
By MIKE VOSS
Contributing Editor
The proposed Washington Center project is getting a makeover.
At the heart of the revamped project is a seven-story building that would house 12 retail spaces, 66 condominiums, six penthouses and an underground garage for residents. The Washington Center project no longer resembles its original concept.
Washington Center, which could cost as much as $32 million to build, is planned for the block bounded on the west by Bridge Street, on the north by West Third Street, on the east by Van Norden Street and on the south by West Second Street. Last year, plans called for the project to be a two- to two-and-a-half-story complex that would house commercial and retail space on the first floor and residences — about 48 condominiums — on the upper floors. A two-story parking deck with 80 to 100 new spaces was also part of the plan.
Now, plans call for the building that would house the storefronts and residences to face West Second Street. The building would take up a little more than one-third of the block, according to Jack Ulrichs, one of the project’s developers. The other developer is Bill Ziegler of San Francisco. Under the building would be a parking garage to accommodate 110 vehicles. Behind the building would be open space, parking and areas for future development, Ulrichs said.
The project’s design changed when it became evident the original plans were not the best way to develop the property, Ulrichs said.
At the rear of the building, green space, fountains and parking areas would be located and available for use by the public. Each condominium would have a balcony or patio, with each penthouse having a rooftop garden, Ulrichs said.
Frank Smith with Wilmington-based Smith 2 Architecture + Design is the architect for the project, Ulrichs said.
The building-height limit in the B1-H zoning district, in which the Washington Center block is located, is 96 feet.
The project won’t be high enough to require it to meet building codes for high-rise structures, he said. It will be able to withstand winds up to 150 miles per hour.
Steel and other components for the building would be manufactured away from the project site, Ulrichs said. They would be assembled at the site. Construction of the building could begin by spring of 2009, with the building finished about two years later, Ulrichs said.
The planner said the developers’ decision to include green space and making the building more vertical than horizontal in shape so it uses less land follows the principles of smart growth, a philosophy the city is trying to follow as the city grows and develops. Roberson said he likes the use of green space and fountains to create a plaza-like area at the rear of the building.
The retooled proposed project will require city approval, Roberson said. Because the project includes condominiums, the developers are required to submit a preliminary subdivision plat to the planning board for its consideration. The planning board will forward the plat and its recommendation to the City Council. The board could recommend approval, approval with conditions or denial of the proposed project. The council has final say on the plat.
If that plat is approved, the next step would be for the developers to present a site plan to the planning board for its consideration. If the site plan is approved, the project may proceed, Roberson said. If the site plan is rejected by the board, the developers may appeal the board’s decision to the board of adjustment. If unhappy with the board of adjustment’s ruling, the developers may appeal to the state’s court system.
Site plans are reviewed by a technical committee made up of representatives of several city departments included fire, police and public works. The committee reviews site plans to determine if a project meets safety, building and other regulations. For example, if a building has an underground garage, fire officials want to make sure firefighting equipment and personnel will be able to access a burning vehicle in that garage.
Because the project is outside the city’s historic district, the city’s Historic Preservation Commission would not review plans for the project, unless asked to do so by the planning board. Even then, Roberson said, the commission could only offer suggestions, and those suggestions would only focus on acceptable materials for the exterior of the building.



