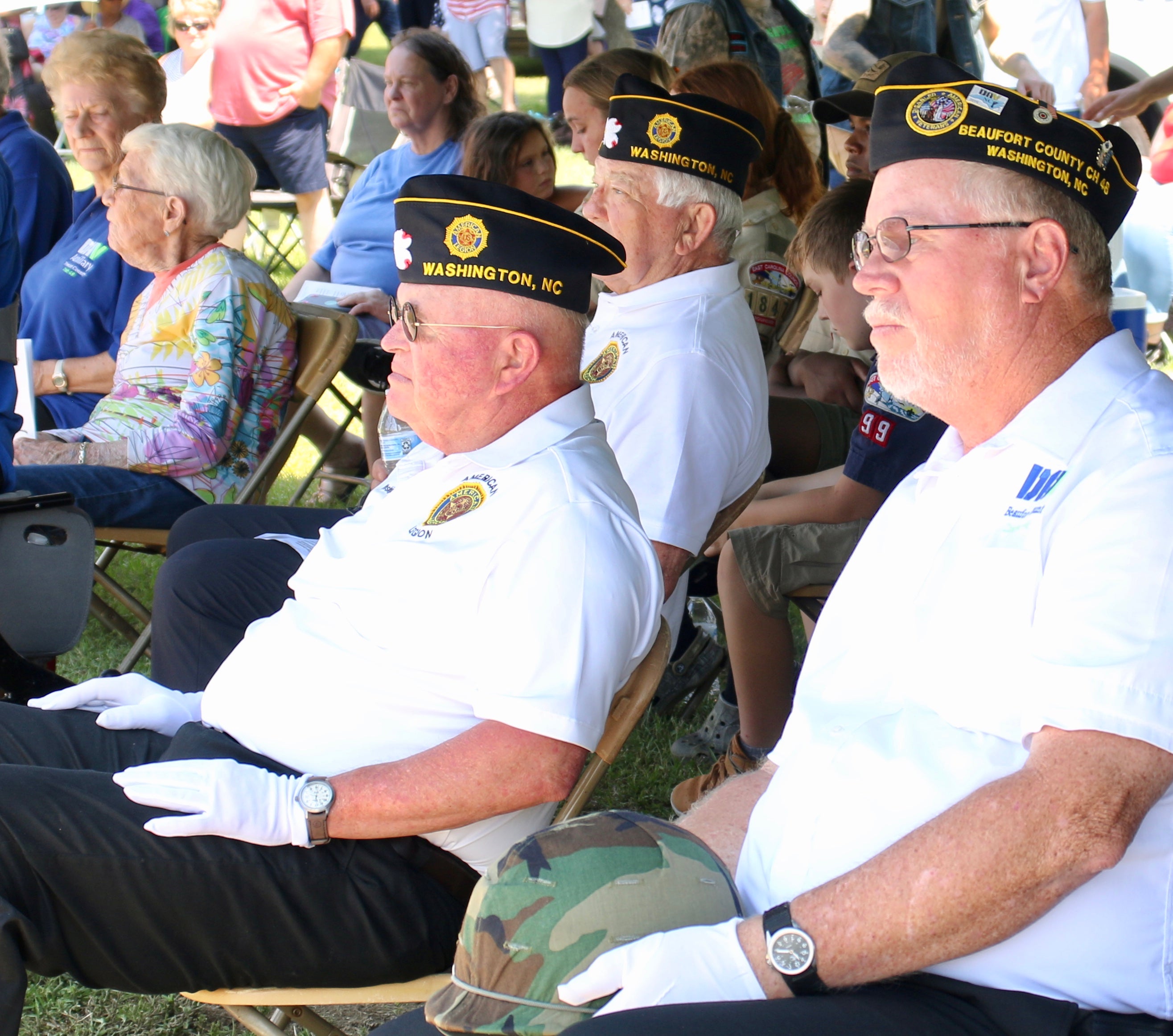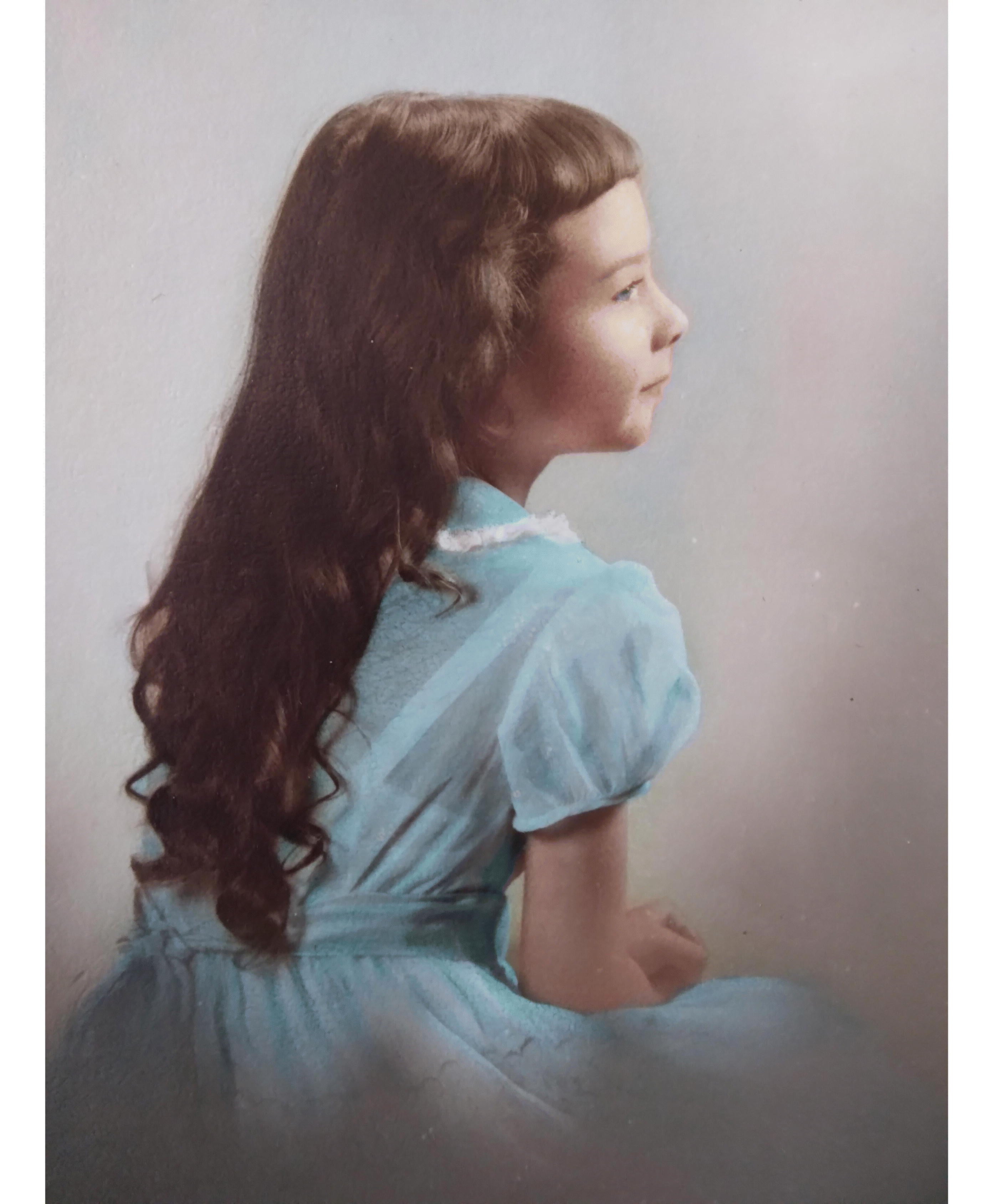Public takes a look at proposal’s components|Strategy outlines vision for downtown and waterfront areas
Published 2:12 pm Thursday, August 27, 2009
By By MIKE VOSS
Contributing Editor
At the conclusion of a standing-room only presentation concerning a visualization and reinvestment strategy for Washington’s downtown and waterfront areas, most comments and questions centered around parking.
But the bulk of the presentation focused on specific visions and recommendations to be included in the strategy.
Scott Lagueux’s presentation of concepts for revamping a three-block area of the waterfront drew applause. Lagueux is a senior associate with LandDesign, the firm hired to develop the strategy. He presided over a public forum where those concepts, developed by a charrette process over a period of weeks, were explained.
Feedback from the meeting will used to modify the proposed strategy before moving it through the public-hearing process and toward possible adoption.
“This is not a complete product. … These are not complete plans,” Lagueux told the audience in the Council Chambers at City Hall.
A final draft of the proposed strategy is expected to be completed by Sept. 4, he said.
The proposal calls for creating a downtown harbor district that includes activity centers and districts along with a diversity of uses while maintaining the public’s access to the Pamlico River.
The plan calls for “investments” to improve the quality of life in Washington, with those investments being made by the public sector, the private sector and public-private partnerships.
Prominent components of the proposed strategy include a waterfront hotel, pavilions for public or private functions, small parks and green spaces and buildings for economic-development uses such as restaurants, a museum, a ship’s store and similar retail uses. It also calls for a “festival park” just west of the N.C. Estuarium, a public pier and a gateway to the downtown-waterfront area where Main Street, Stewart Parkway and Gladden Street intersect.
Under the proposal, Stewart Parkway would be narrowed, providing more green space along the waterfront promenade. Lagueux referred to the modified parkway as Stewart Lane. The strategy also calls for extending Water Street from Market Street toward Respess Street.
The existing Stewart Parkway-promenade area would become more pedestrian-oriented under the proposal, Lagueux said.
The proposal calls for a mixture of uses, including recreational, residential and commercial, in three target areas. Those areas are:
• Area 1, which runs from the west end of Stewart Parkway along Main Street to Respess Street, including everything from the south side of Main Street to the parkway.
• Area 2, which runs from Respess Street to Market Street along Main Street, including everything south of Main Street to the parkway and waterfront promenade.
• Area 3, which runs from Market Street to Bonner Street, including everything south of Main Street to the waterfront. It also includes the area south of Water Street between Bonner Street and the North Carolina Estuarium.
During his presentation, Lagueux said implementing the proposal would result in the loss of about 75 parking spaces in an area where there are about 1,020 parking spaces.
One man, who did not identify himself, expressed concern that losing those parking spaces could prove problematic if a revamped waterfront attracts even more people to Washington. The city may need to find additional parking for visitors and residents if that happened, he indicated.
“Other than that, I’m really impressed with everything you have done,” he said.
Jane Alligood, a member of the city’s Planning Board, said she’s “seen a lot of plans” for the downtown area over the years, with those plans calling for converting Main Street, now a one-way street, into a two-way street. She also said the idea of a parking deck as part of the parking lot in front of the Beaufort County Courthouse continues to have merit.
Alton Ingalls, a downtown businessman and former City Council member, said he wants the city to “make it easier to get downtown.” Accessing downtown from U.S. Highway 17 or Fifth Street can be difficult if a driver does not know where to turn to reach downtown, he said.
Washington resident Joe Davis told Lagueux his presentation was a “great, grandiose depiction” of what could happen in the downtown harbor district, but Davis wondered where the money to implement the strategy would come from. Public money probably should be spent on some projects such as the festival park, Davis said, but other projects related to economic development might better be accomplished with private money.
Lagueux said the proposal’s components likely would be done in phases during a 20-year period.
The strategy addresses these key points:
• Finding ways to link Main Street to the Pamlico River.
• Public and private parking areas for expanded commercial activity.
• Create an opportunity for up to $90 million in new “tax-paying” construction and adaptive reuse of existing buildings.
• A premier space such as a performance venue for public use and assembly.
• Promote downtown as the city’s central business district.
• Develop a vehicle/pedestrian traffic circulation plan that connects people with various locations within the downtown/waterfront area.
• Establish a vision and reinvestment strategy that brands Washington’s downtown as a “central business district on the river.”



