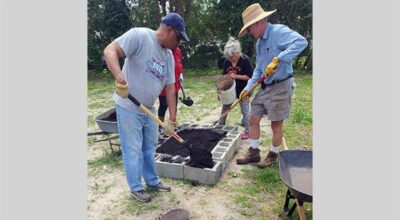Allied Health off the ground
Published 1:09 am Wednesday, May 25, 2011

Local officials shovel dirt at the groundbreaking ceremony for Beaufort County Community College’s new Allied Health building Tuesday. (WDN Photo/Edwin Modlin II)
Beaufort County Community College broke ground for its new Allied Health building Tuesday, with several elected county officials manning shovels at the site for the new facility.
Judy Meier Jennette, BCCC’s director of public relations and director of the BCCC Foundation, said once the building is completed, it will double the space available for the nursing and medical laboratory technology programs at BCCC. The building is expected to be completed next summer.
“Once that happens, we can spend the summer (of 2012) moving all the equipment in and set up and ready to go, the building and begin classes for fall of 2012,” Jennette said. “It is a very competitive program, and when someone already has a doctorate, they’ll more than likely get in. So, in order to alleviate some of that, we are expanding.”
The construction site is at the east end of BCCC campus along the adjacent service road. Most of the roughly $7 million in construction costs are being paid for with grants and money borrowed by the county.
“The building will house anything relating to the medical field,” she said.
The new building will free up space in other BCCC buildings — space now used by two BCCC nursing programs — for use the college’s popular arts and sciences division.
The Beaufort County Board of Commissioners approved a $576,984 contract with JKF Architecture of Greenville to design the building.
John Farcas, the lead architect for the project, said he is pleased with the design and looks forward to its future as an educational facility.
“We’ve designed several buildings for BCCC, and we know what they want and know what they expect out of us,” he said. “They’re very easy to work with.”
Farcas said it took seven months to design the building.
JKF and Farcas designed buildings 9, 10 and 11 on the BCCC campus.
“This is the fourth new building we’ve designed, but we have also done several renovations for the college as well,” Farcas said.
At about 30,600 square feet, the new building will include five nursing laboratories, one nurses’ aide laboratory, one medical science laboratory, a 100-seat lecture hall, five classrooms, one computer laboratory and about 20 faculty offices, according to project plans.
Jennette said the new building will allow BCCC to accept more students in its nursing programs and other medical field programs, adding about 20 students in the associate degree program and 10 students in the practical nursing program in the first three to five years of the new building opening.
“It’s a popular program,” she said. “People want to have a career that helps people and is meaningful.”
David McLawhorn, BCCC president, credited the commissioners for moving the project along.
“This building is going to … allow us to have simulation training,” he said.
Laura Bliley, BCCC’s director of nursing, said the new building’s state-of-the-art laboratory spaces will benefit BCCC nursing students.
“While BCCC nursing students have had excellent learning experiences,” she said, “educating students through simulation is quickly becoming an accepted standard for nursing education.”
She said the new labs will increase students’ access to equipment that will allow them to practice rapid and complex decision-making scenarios in a safe environment.
The new building will incorporate several innovations aimed at improving energy efficiency by 20 percent over standard building design, including making the best use of natural lighting.




