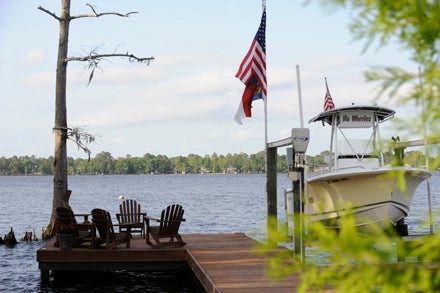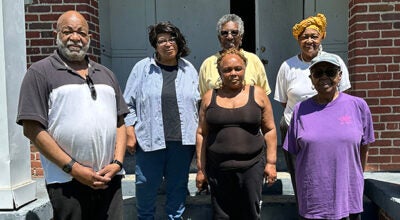Fairwind Drive home a river house dream
Published 9:26 pm Thursday, May 28, 2015
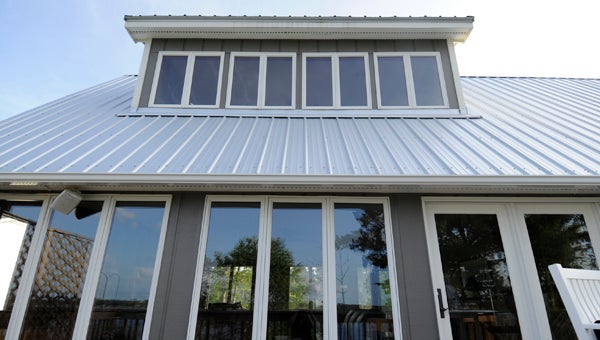
SOLID AS A ROCK: The Fairwind Drive, Chocowinity, home of Brenda Rogers and Amy Lupton is not only sound of infrastructure, but it boasts views from nearly every room of the 2,600 square foot house.
It sits 14 feet above the ground, its weathered deck facing the north shore of the Pamlico River. Inside, a wall of windows, upstairs and downstairs, offers up the same view — trees, sky, water, moonrises and sunrises throughout the year.
Up and down the Pamlico, one can find many houses that offer the same, but the home of Brenda Rogers and Amy Lupton is not the average home.
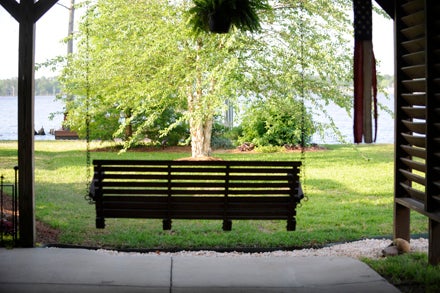
IN THE SHADE: The heat of the day is no match for this shady spot beneath the house. And the view of the Pamlico River isn’t bad, either.
Because it’s different. It’s unique. This Fairwind Drive home on the south shore of the Pamlico doesn’t fit the rubber stamp of river houses, new or old. At 2,600 square feet, it’s hard to call this house cozy, but that’s exactly what it is. Two stories of rooms defy any attempt to be one thing. Instead, this house is all things.
Downstairs, the living room has a loft-like modern feel, but softened by warmth from the hardwood floors, a wall of wood shelving and the river view framed by a series of tall casement windows. On the other side of the wall, a den with pickled wood paneling, compact kitchen and open stairs to the loft upstairs brings to mind a salon aboard a luxury sailboat, complete with water view, or an Arts and Crafts bungalow in the mountains.
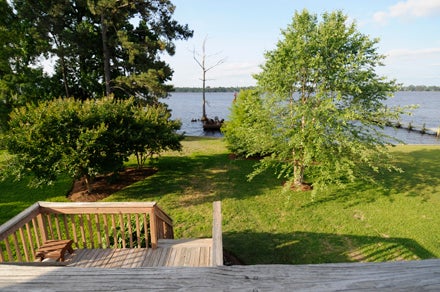
THE VIEW: From the deck, crepe myrtle, river birch and bald cypress frame the view of the dock and the Pamlico River. Across the river is Washington Park.
At the top of those stairs, a little sitting area looks over the den below. With walls that follow the steep pitch of the roofline, this room is reminiscent of a tree house — a place to while away the day, watching the river go by. But just down the hall, the space opens up to a near-atrium style office, with more casement windows directing the view to the Pamlico, once again.
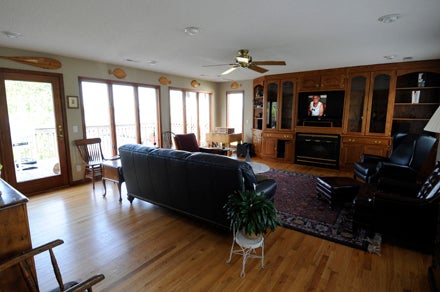
LOFTY IDEAL: A modern loft-like feel in the living room is softened by so much wood and the ultimate piece of artwork: the Pamlico River framed by casement windows and glass door.
It’s a house full of angles. Tucked into those angles are the requisite three bedrooms (and a fourth, if one counts the office) and two full bathrooms. And tucked beneath the house are a carport and an expansive enclosed storage area with a shop.
“It’s a great house, and it’s solid as a rock,” Rogers said. “We live in every room, every inch of this house.”
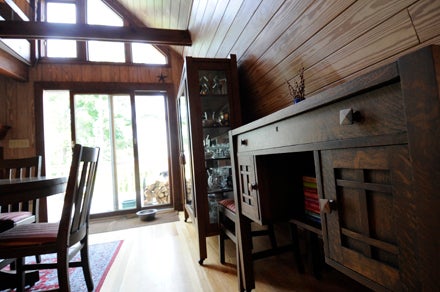
CABIN ON THE RIVER: The den, with its pickled wood paneling, reminds one of a cozy mountain cabin or the salon on a luxury sailboat, complete with water view.
She means both inside and outside: the two spend part of every day, no matter the season, outdoors on the deck that runs the length of the house. In the cold months, a tall propane patio heater keeps them warm; in the heat of summer, they’ll sometimes duck beneath house to the wooden swing and wrought iron seating area in the shade. From all their outdoor spots, they look out over the crepe myrtle, river birch and bald cypress they’ve planted, which are now reaching maturity. Steps farther out, a short, low-lying dock juts from the bulkhead, boasting a circle of Adirondack chairs, and a boatlift cradles their boat,“No Worries.” Across the river the stately homes of Washington Park peek from a shoreline of trees.
“You know, (living here) is all the good stuff about the river — people stopping by on their boats. You can jump on the boat and be downtown (Washington) or at Backwater Jack’s (restaurant) in a minute,” Lupton said. “It just feels like you’re on vacation all the time.”
It’s said wistfully. Though Rogers and Lupton love the place they’ve called home for the past 14 years, retirement for both is in the future. The two are looking to downsize and 2,600 square feet of living space doesn’t fit into the retirement plan.
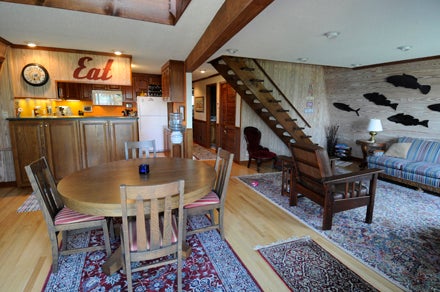
ARTS AND CRAFTS: With exposed beams and open stairs leading to a loft sitting area, a fireplace tucked in between riverside windows, this den could easily be a salon aboard a luxury sailboat or in a mountain cabin.
Now they’re looking for next owners of this house that’s part modern loft, part luxury sailboat salon, part Arts and Crafts bungalow, part tree house and all unique — owners who want every room with a view and every day to feel like a vacation.
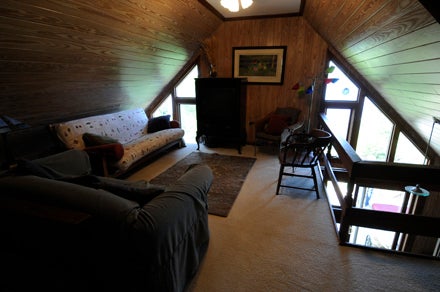
TREE HOUSE: Above the den, and surrounded by walls that follow the pitch of the roof, the sitting area is like a luxurious tree house.
For more information about this Fairwind Drive, Chocowinity, home, in what’s known as the Old Fort Shores neighborhood, call Alexis Davis, at 252-946-2121.


