Belhaven home boasts history and perfect views
Published 6:39 pm Thursday, August 27, 2015
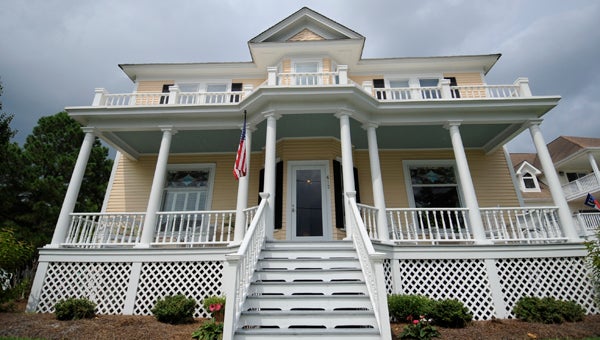
VAIL STEWART RUMLEY | DAILY NEWS
A STATELY GEM: The Cox home on Water Street in Belhaven is a tribute to early 20th century architecture while having all the amenities of a river house—including a dock just across the street on Pantego Creek.
BELHAVEN — A porch, a view downriver, topped off by a breeze — for many, it’s a perfect place to spend a leisurely summer’s afternoon or evening, watching boat and foot traffic pass by at an even more leisurely pace.
Jimmy and Vicki Cox have had that pleasure for the past 27 years. Built in 1906, the Cox home on Water Street in Belhaven is a tribute to that era of gracious living just blocks away from the downtown business district. With Pantego Creek just yards away and a view straight down the creek to the Pungo River, the home qualifies as both a river house, complete with a dock, and historic home, with architectural details that pinpoint its place in history.
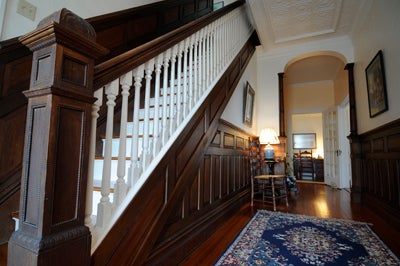
VAIL STEWART RUMLEY | DAILY NEWS
ALL ORIGINAL: The wainscoting in the entry, hall and up the staircase is in pristine condition — it’s never seen a coat of paint.
From the pine floors to bead-board ceilings in the three upstairs bedrooms to one-over-one windows throughout the house, the windows’ wavy glass attesting to their age, the house breathes history.
A country doctor by the name of Mariner courted, and married, a young lady from the Marsh family in Bath — it was her father who bought the land and built the home as a wedding gift to the young couple. Dr. Mariner’s horse and buggy once resided in a carriage house out back; later, much of his medical paraphernalia was donated to the Country Doctor Museum in Middlesex. The home didn’t leave the family until 1988, and not without some treasures being unearthed.
“When they auctioned off the contents of the house, there were a lot of Civil War artifacts,” Vicki Cox said.
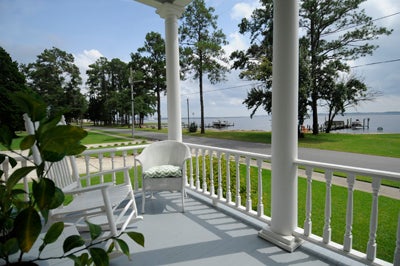
VAIL STEWART RUMLEY | DAILY NEWS
INDOOR OR OUTDOOR: A previously outdoor porch separating the original kitchen from house is now a sunroom/breakfast nook and the kitchen has been put back to where it started. Once exterior clapboard walls now frame a unique, cozy and kitschy space.
Just as those artifacts remained, so did the home’s original charm. Over the many decades, very little had been changed: original light fixtures; dark, gleaming woodwork and pillars in the entrance hall, trailing up the central staircase; French doors and stained glass windows framing the view of the wide creek.
“They hadn’t really done anything to the house, which was good,” Cox said. “A lot of (what we did) was a lot of scraping and painting and refinishing.”
Of particular note are the original tin ceilings in the downstairs rooms. The living room, den, hall and dining room — each boasts a different tin pattern, none more eye-catching than the pattern of beveled squares, offset by a Greek key trim, that surrounds a more traditional central medallion. The effect is more than depth; it’s more than texture — it’s art.
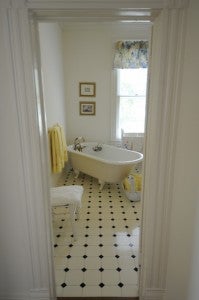
VAIL STEWART RUMLEY | DAILY NEWS
LUSTER: Wainscoting, French doors, tin ceilings — the Cox home is of an era when architectural details were in demand.
One thing the Coxes did do was incorporate the kitchen into the house. Like many homes of the era, the kitchen was separated from the house so that any kitchen fire had less chance of burning down the main house. In the Coxes’ case, an outdoor porch divided the kitchen from the house proper. When they bought the home, a makeshift kitchen had been installed into one of the downstairs rooms and the original kitchen boasted a laundry room of sorts. But the Coxes had a better idea and enclosed the entirety, rebuilt the kitchen in its original space and turned the porch into a sunroom/breakfast nook, the original exterior clapboard now making up the interior walls. The effect is kitschy and comfortable and a complete departure from the formality found elsewhere.
Upstairs, the master bedroom has a unique layout, with an adjoining sitting room that tucks into the bay windows centering the second story. It’s one of many places in the home where a perfect view can be found.
“Out of every window, I have something to see,” Cox said. “The views of the river and down river, the porch, the breeze. It’s just comfortable, a real comfortable house.”
Cox said it’s made a great family home through the years, but with both children grown and with families of their own, 2,500 square feet is too much house for the couple. While there have been plenty of memories made and remain to be made there, including their granddaughter’s upcoming October wedding, the Coxes have decided it’s time to move on to something smaller, to something close by.
“It’s really time for us to let somebody else enjoy it,” Cox said.
For more information about the Cox home, contact Coldwell Banker Coastal Rivers Realty.
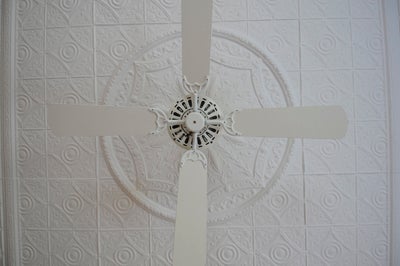
VAIL STEWART RUMLEY | DAILY NEWS
WORK OF ART: The tin ceilings in each downstairs room boast different patterns.




