Gallery space latest addition to old Bath High School
Published 6:02 pm Thursday, January 28, 2016
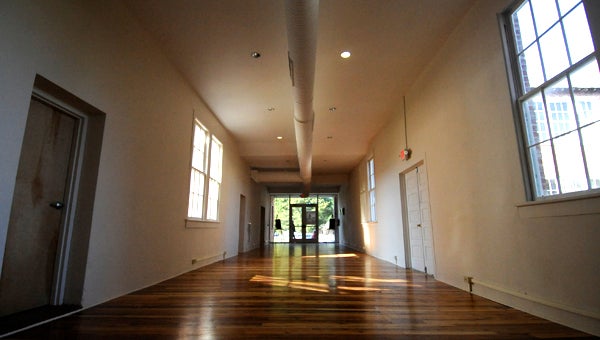
VAIL STEWART RUMLEY | DAILY NEWS
LOFT-LIKE: The next phase of the old Bath High School renovation has been completed: a gallery/event venue that was once the main hallway to the school’s cafeteria. Next up, is the school’s auditorium.
A few might recognize it. Many others would not. For the countless children who spent up to 12 years of their lives there, it was home away from home — a place to play, a place to learn. Now it’s a place to gather, courtesy of the loyalty of local alumni.
The old Bath High School, once in such a state of disrepair that the school board considered razing it, now has a new gallery, in addition to the Bath Community Library, which moved from its tiny space at the corner of Carteret and North Main streets and opened to the public in 2014. The new space will double as a gallery and event venue, according to Ruth Webster Dorkin, president of Bath High School Preservation.
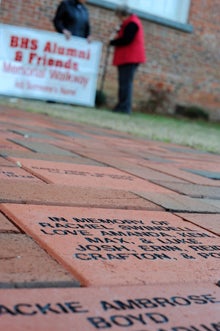
ON SALE: The second round of Bath High School memorial brick sales started this week — in the background, BHSP President Ruth Dorkin and Secretary Claudia Alligood hang the sign saying so.
The work was done by Stocks and Taylor; BHSP member and builder Muriel Moore oversaw the project. The gallery was once a main hallway of the school from the Harding Street doors to the auditorium doors. On one side of the hall, there were the doors to the cafeteria; on the other, a book room, teachers’ lounge and supply room in a row. It was once lined with trophy cases; at its end were the doors to the auditorium. Now, it’s a long and narrow space, studded with pairs of six-over-six windows that let in plenty of light. With high ceilings and exposed painted spiral ductwork that blends with the ceiling, what was once a hallway is now an elegant, loft-like space.
“With restored plaster walls and beautiful heart-pine floors, this gallery space will
will initially be available for public use as meeting space, wedding receptions and other types of gatherings,” BHSP secretary Claudia Alligood wrote. “There is hope that this gallery will one day house the beautiful artistic creations of the many talented artisans of our area.”
“We are blessed with so many talented people, not just in Bath, but all over Beaufort County,” Alligood said in an interview. “It’s a ‘build it and they will come’ thing.”
One of the most prominent features of the space is its floor. In keeping with the preservation aspect of the project, the wood floor is not new, but reused, with some materials from the building itself.
“Part of the hardwood is from the old cafeteria. The rest is repurposed wood they found somewhere,” Dorkin said.
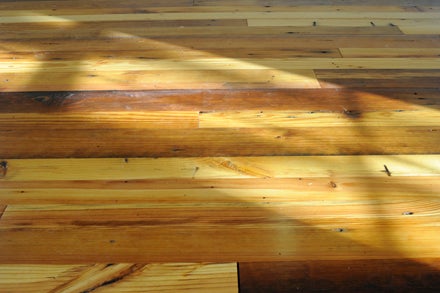
REPURPOSED: The heart-of-pine wood flooring in the new gallery space came from a couple of sources, one of which was the old cafeteria, now the Bath Community Library.
Another prominent feature is not inside the space, but outside, leading up to the building’s entrance. There, a modified herringbone-patterned brick memorial walkway boasts the names of alumni, teachers, friends and family.
“It is the (Bath High School) Pirate people who represent the pride housed within this old building. It is only fitting that there should be a place where these people should be recognized as the most important part of the school,” Alligood wrote.
The brick walkway, like the building, is a phase-based project, Alligood said.
“We’re starting phase two right now,” she laughed.
BHSP’s interest in rehabilitating the building started at a Bath High School reunion in the early 2000s, Alligood said. The school opened in 1921 and its last class graduated in 1989. For many years after, it sat empty. It wasn’t until the school board voted to tear it down in 2005 that a cohesive effort to save the structure came about in BHSP. Numerous fundraisers, donations from entities like Grady White Boats and grants, including a generous Golden LEAF grant, later, the cafeteria was restored as the Bath Community Library and the gallery space has been newly created from a common thruway. But BHSP is not stopping there.
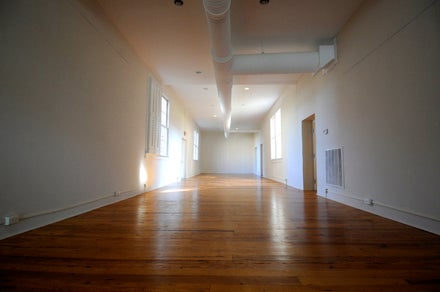
FLIP SIDE: High ceilings, heart-of-pine floor, restored plaster walls, painted spiral ductwork overhead and light pouring in through pairings of six-over-six windows make the new gallery/event venue at the old Bath High School a loft-like, airy space.
“The planning phase is currently taking place for the auditorium restoration and the many uses this space can provide for the community,” Alligood said.
Meanwhile, BHSP is preparing for its annual fundraising oyster roast at the end of February and taking orders for bricks on the memorial walkway.
For more information about the gallery, contact June Wallace at 252-923-3541. For oyster roast tickets or memorial bricks, contact Claudia Alligood at 252-702-9786 or cwalligood@embarqmail.com.
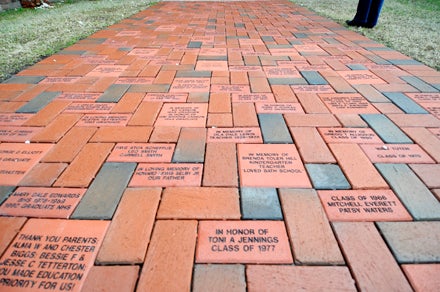
IN MEMORY: Alumni, teachers, friends and family are memorialized on the gallery’s walkway on the Harding Street side of the building. Brick sales for the second phase of the walkway started this week.





