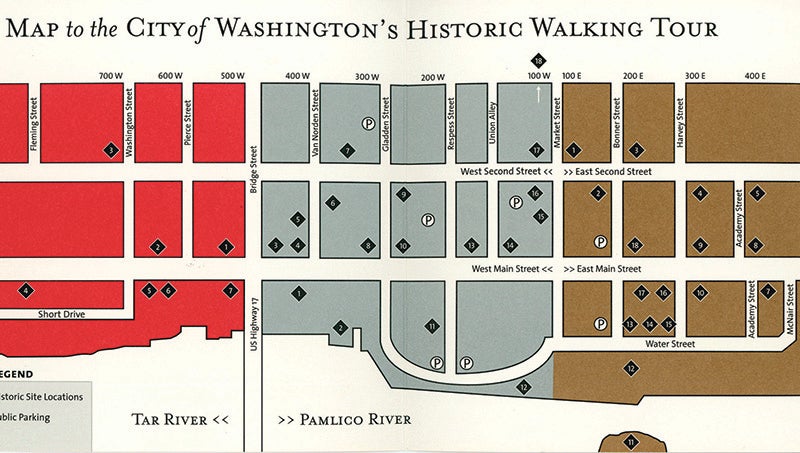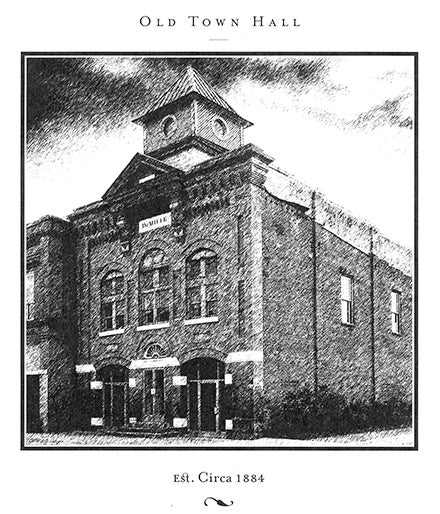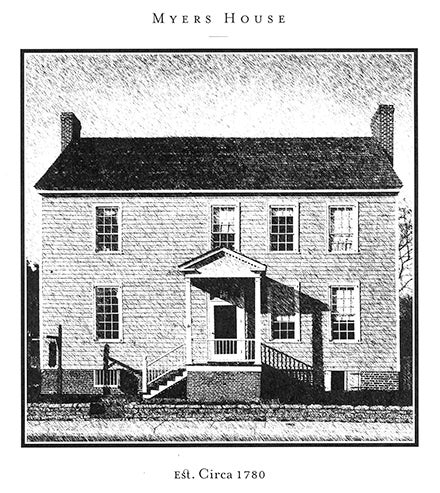Historic walking tour a great way to experience Washington
Published 8:36 pm Thursday, April 19, 2018

- MAPPED OUT: Washington’s historic walking tour is divided into three districts — western, eastern and downtown — giving a glimpse of local living, law and business dating back to the 1700s. (Washington Tourism Development Authority)
The Heart of the Inner Banks — that’s how visitors know Washington and greater Beaufort County. The main draws are, and always have been, the rivers here and the many opportunities to take a swim, a boat ride, do some fishing or watch a sunset over the water. Friends, family and tourists may come for a river (or in this weekend’s case, a cycling) adventure, but in the hours off the water and roads, in the cool of evening, the thing to do is take a walk.
Washington has a long history and as the centuries have passed, many pieces of that history have disappeared. Others remain. One can see them all on a leisurely stroll downtown.
A Brief History
English explorers visited the area as early as 1585; settlements first appeared in the 1690s, but it wasn’t until 1712 that the place on the Pamlico would be given a name: Beaufort, after Henry Somerset, the Duke of Beaufort. In the 1770s, the town that would become Washington was founded by Col. James Bonner, who donated land for public buildings, streets and a church. During the Civil War, much of the town burned to the ground as the Union Army fled; in 1900, the town would burn again. Much of the town’s late Victorian commercial architecture dates to rebuilding after the second fire. The City of Washington and organizations such as the Washington Area Historic Foundation are dedicated to the town’s historic preservation.
The Historic Walking Tour
Drive down any downtown street, and one will see markers pointing out historically significant properties: homes, churches, courthouses and more. The walking tour is divided into three districts. For those in the mood for a stroll down Washington’s memory lane, the following are highlights of the tour. Happy walking!
WESTERN DISTRICT
1 Grist-Rodman House, Greek Revival, circa 1848
520 W. Main St.
This home was built on land that once held a successful shipbuilding business owned by a freed slave named Hull Anderson, who later immigrated to Liberia, Africa. The home is a fine example of Greek Revival style, with Doric-type posts and cast iron balustrade. Etched red Venetian glass panels on each side of the front door are original to the house. Home to two North Carolina Supreme Court Justices.
2 Greenhill, Greek Revival cottage, circa 1825
612 W. Main St.
The raised-basement Greek Revival Cottage once sat on a lot that sloped down a hill toward the river, thus its name. An old kitchen, housekeeper’s room and sewing room populate the basement level, and the home’s doors retained original hardware, some of which is stamped with an English crest.
3 Hollyday House, circa 1840
706 W. Second St.
When the Union Army left Washington during the Civil War, Hollyday House was one of the few structures to survive the fire. The antebellum home is thought to have been built in the mid-1800s by John Myers. The house was moved to its present location from a site closer to Second Street.
4 Elmwood, Circa 1820
731 W. Main St.
In 1857, a writer for Harper’s Weekly described Elmwood as one of the South’s most distinguished homes. It was built by Col. Joshua Tayloe, and from its front lawn, the Confederate Washington Grays marched away to war in 1861. In 1910, it was moved from its original site at the end of West Main Street. The original configuration of the façade was in the Tidewater Virginia style with a two-story center section and one-story wings. Later modifications gave the home an Italianate flair.
5 Riverside-Winfield House, circa 1886
627 W. Main St.
Once the River Side hotel and depot for Washington’s first railroad, the Jamesville & Washington, affectionately known as the “Jolt and Wiggle,” half the home was moved to Jamesville to serve as that town’s depot. At one point a boarding house and then a school, the home was restored by Capt. and Mrs. George J. Studdert, who in 1900 planted the yard with some of the first pecan trees brought to Washington.
6 Dumay House, Queen Anne, circa 1901
603 W. Main St.
With stone carriage steps at the curb and a cast iron fence and fountain, this Queen Anne style home retains much of its original detailing, which includes several hidden panels. A.M. Dumay was associated with First National Bank.
7 Leach House, Colonial Revival, circa 1879
511 W. Main St.
Constructed by Fenner B. Satterthwaite and purchased by Eureka Lumber Company President George T. Leach in 1879, the home still retains its original leaded, beveled-glass windows. Boasting elaborate interior finishes, it’s a fine example of Colonial Revival style.
DOWNTOWN DISTRICT
1 Havens Wharf, early 19th century industrial, circa 1820
500 block, West Main Street
Once the busiest commercial shipping wharf in North Carolina, ships from Europe, the northern colonies and the Caribbean docked at Havens Wharf to exchange goods such as sugar, cloth, spices and machinery with North Carolina goods brought down the Tar River by barge (lumber, tar, pitch, tobacco, cotton and more). With hand-forged iron hurricane doors and shutters, the building is a rare example of early 19th century industrial structure. Havens Wharf is associated with one of Washington’s most prominent mercantile families.
2 Havens Mill, circa late 1800s
300 block, West Main Street
During the depression, Havens Mill operated a grain bank for the benefit of farmers, and starting in the 1930s, corn products, including grits, where ground here. The mill has not been in use for many years.
3 Fowle House, Federal/Victorian, circa 1816
412 W. Main St.
Prominent businessman W.H. Willard built this home that was once used as a hospital during the Civil War. Later, it was used as a hotel and boys’ school. Its masonry wall on West Main Street actually represents the home’s original foundation — it was moved to its present location. The left side is the original structure. The right side, or the Victorian part, was added on after the move.
4 Havens House, West Indies, circa 1820
404 W. Main St.
Based on a design of “Heartsease,” the ancestral Havens family home in Southold, Long Island, the home was patterned after West Indies-style homes that the family of shipping merchants encounter on their travels. A Flemish bond brick smokehouse and external kitchen are located behind the residence. The home was used as a prison during the Civil War.
6 Frank A. Moss House, Triple-A frame, circa 1902
129 Van Norden St.
Like nearby Havens House, this home has a herringbone brick veranda, popular in the West Indies, rather than the typically southern porch. Mary Bonner Russell Moss (wife of Frank), a niece of Jonathan Havens, designed the high roof and veranda. The heart of pine lumber used in its construction was brought in from just across the river.
7 First United Methodist Church, 1889
304 W. Second St.
Established in 1775-76, this is the current home of Washington’s oldest congregation and its fourth sanctuary. The sanctuary features a ceiling framed in beams and tongue-and-grooved wood, which matches the original pews.
8 Atlantic Coastline Railroad Depot, circa 1904
Corner of Gladden and West Main streets
As Washington’s waterfront bustled with goods shipped from across the world, so did the town’s railroads. The train depot now houses Washington Tourism Development Authority and the Tar-Pamlico office of Sound Rivers, while the warehouse is home to the Washington Civic Center, a popular event and meeting venue.
9 First Presbyterian Church, 1867
211 W. Second Street
Built in 1824, the church burned to the ground during the Civil War. When it was rebuilt in 1867, its original bricks were salvaged, cleaned and reused in the Flemish bond veranda. The bell was cast using scrap metal collected by the women of the church — found washed ashore after a hurricane, it was the only piece of cargo to survive a shipwreck as it was being delivered.
10 Bank of Washington, Greek Revival, circa 1852
216 W. Main St.
This building has survived two major fires (1864, 1900), both of which destroyed most other downtown buildings. On the National Register of Historic Places, the Greek Revival-style building has a brick-lined roof. The bank was one the state and county repository. It’s now a restaurant.
11 Fowle Warehouse, circa 1825
112 Respess Street
Built by the Fowle family as a base for their shipping business, ballast rocks were used in the construction of the basement and foundation. Before Stewart Parkway was constructed in the 1960s, this building’s back doors were once 10 feet away from the river. This warehouse, along with Havens Wharf, are thought to be the only warehouses of this kind in the state.
14 Turnage Theatre, circa 1916
150 W. Main St.
One of the first movie theaters in eastern North Carolina and one of the first to show talking movies, the Turnage Theatre began its life as a vaudeville theater. The current theater was restored in the late 1990s, after sitting empty for decades. Featuring corbelled detail, large round-arched and fan-lit openings and classical details, the theater is now home to Arts of the Pamlico, a regional arts organization. The old vaudeville theater remains, but remains unused.
15 Old Town Hall, circa 1884
124 N. Market Street
Once the town hall and fire station, the building was renovated in 2014 and has become a popular bakery. The windows and doors fill segmental arched openings where the original garage-type doors were. Brick stables in the rear, now demolished, housed horses used to the pull the fire equipment.
16 Old Beaufort County Courthouse, circa 1786
158 N. Market St.
Headquarters to the Beaufort-Hyde-Martin (counties) Regional Library, this building is the second-oldest courthouse standing in North Carolina and is listed on the National Register of Historic Places. The old courtroom, which is rumored to be haunted, can be visited by requesting a key at the library.
17 Isaiah Respess Office, Federal, circa 1830
102 W. Second St.
Mayor of Washington during the Civil War, Isaiah Respess used this building as his office, before her carted to Richmond to stand trial for fraternizing with Union Forces occupying Washington at the time. The building was originally located at the site of the Beaufort County Courthouse, and was moved to prevent its destruction.
EASTERN DISTRICT
1 Municipal Building, circa 1913, neo-classical revival
102 E. Second St.
Built in 1913 as a U.S. Post Office and courthouse, Washington’s current City Hall is a three-story structure of made of sandstone and brick laid in Flemish bond, with Corinthian columns framing the second story, an arched entrance and elaborate ornamental trim. Designed by architect James Knox Taylor, the building is a wonderful example of neo-classical revival architecture.
2 Stephen C. Bragaw House, late 19th century, neo-classical revival
127 E. Second St.
This home is the only truly neo-classical revival style home in Washington’s historic district. Its monumental portico with six two-story columns makes it distinctive. Built for Washington attorney Samuel Potts, it was builder J.W. Jones’ first job as a contactor. Jones later became known for the sturdy homes he built, along with his use of columns.
3 Minor House, late 1800s, Queen Anne
232 E. Second St.
Eastlake details such as bracketed trim, bay windows, ornamental fenestration, multiple gables, sawn trim work, intricately ornamented gable and turned porch posts make this an exceptional Queen Anne-style home. The semi-circular balcony has led people to believe the house was built by a shipwright.
4 S.P. Willis House, 1915, Colonial Revival
301 E. Second St.
A hipped roof, an original pressed-tin shingle roof and a widow’s walk with a view of the Pamlico River make this Colonial Revival style frame home notable. The home was built for George H. Paul, a clerk of superior court, and was acquired shortly after by Solomon Phillip Willis, who ran a wholesale fish market at the foot of Market Street. The home was restored in the 1980s.
6 The Armory, no date
East Main Street at Jack’s Creek Bridge
The former Washington Armory was built with Works Progress Administration funding and served as a North Carolina National Guard Armory until a new one was built. Older generations can remember young men starting their nighttime marches from the armory, to march through Washington Park, in preparation to be shipped off to war during the early 1940s. In 1997, the armory underwent restoration and now boasts apartments with river views.
7 Nicholson House, 1893
401 E. Main St.
Built by Moss Planing Mill founder Beverly Moss for his mother and three unmarried sisters, it is rumored that Mr. Moss saved his best timber for construction of this East Main Street home.
8 St. Peter’s Church Rectory, 1906, Colonial Revival
400 E. Main St.
Now a popular bed and breakfast, Pamlico House Bed & Breakfast, St. Peter’s church rectory is a large Colonial Revival frame house. The two-story, hip roofed home features a spacious wrap-around porch with Ionic columns. The home has alternated between a private residence and bed and breakfast for the past several decades.
9 First Baptist Church, 1917, modified Greek-Roman
Harvey and East Main streets
Of modified Greek-Roman architecture, the First Baptist Church features a wood-beamed rotunda and amphitheater-like sanctuary with balcony.
10 Thomas House, circa 1850
303 E. Main St.
Though to have been built with wood left over from a local shipyard, the exact date of construction of the Thomas House is unknown. An unusual style, this 1 1/2-story frame house was owned by the Thomas family and, later, the Carter family. A community well was once located in East Second Street, which is likely why the home sits at the back of the lot.
11 Castle Island, 1818
Pamlico River, off Stewart Parkway
First a Federal battery during the Civil War, this island just off the Washington waterfront was later established by the Fowle brothers as a shipbuilding yard. After that, it housed kilns that incinerated oyster shells to produce lime — the kilns’ smokestacks looked like the turrets of a castle, hence the name. Still later, a brothel, with a proprietress known as the “Queen of Castle Island,” was located on the island. Now, boaters, kayakers and paddleboarders gather on its sandbars during the summer months.
12 The North Carolina Estuarium
223 E. Water St.
It’s not historical, but the N.C. Estuarium is a notable stopping point on the walking tour. An educational center dedicated to the study of estuarine systems and their fragile ecosystems, the museum has many interactive exhibits and hosts events throughout the year. Regional artifacts, work by local artists, educational programming, boat tours of the river and more make up this museum like no other in the world.
13 Marsh House, 1795, Federal
210 Water St.
One of the oldest homes in Washington, Federal troops used it, along with neighboring Myers House, as offices and quarters during the Civil War. When Union gunboats shelled the town, a cannon ball penetrated the home. After the war, a cannonball was placed in the clapboard siding as a symbol of local defiance of occupation and reconstruction — and it’s still there today. Built for Daniel Gould Marsh, who along with brother Jonathan Marsh, were involved in a variety of enterprises from lumber and grain to shipping and naval stores.
14 Myers House, 1780, Federal
214 Water St.
Now the Gaskins and Gaskins law firm, this Federal home has a long history — the longest in Washington. Built by the Myers family, who were merchants and shipbuilders, their shipyard was adjacent to the house. Once said to have tunnels from the cellar to the Pamlico River, the home stayed in the Myers family for 150 years. Witch bottles, thought to ward off evil, found buried in the cellar indicate the superstitious nature of its long past residents.
15 Hyatt House, 1785, Federal
222 Water St.
An English sea captain named Lockwood Hyatt built this house with interior walls that slant toward the river and a living room shaped like a ship. Though built in Federal style, the exterior has been altered to incorporate a front porch. The ghost of Captain Hyatt is said to reside in the third floor of this home, watching for ships coming up the river.
16 T.H.B. Myers House, circa 1833, Greek Revival
243 E. Main St.
A Greek-key motif, transom and sidelights surround the front door of this distinctive two-story Greek Revival home. A shipping family, John Myers & Sons traded extensively with northern states and had a lucrative river trade to Greenville and Tarboro. The home was owned by the Myers family for 180 years, until the death of Helen Myers in 2012.
17 Frank Bryan House, 1896, Queen Anne
231 E. Main St.
Frank Bryan, a prominent businessman who was also involved with the Home Guard organized during World War I built this home in the late 19th century. With turned wood porch posts and elaborate fretwork, the home underwent extensive renovation in 2015.
18 St. Peter’s Episcopal Church, 1867, Gothic
101 N. Bonner St.
Washington’s founder, Col. James Bonner, is buried in in the southwest corner of the churchyard. The church was built after the burning of Washington 1864, when the original church — built in 1822 — was destroyed by fire. Legend has it that St. Peter’s church bell tolled its own death knell during the fire.







