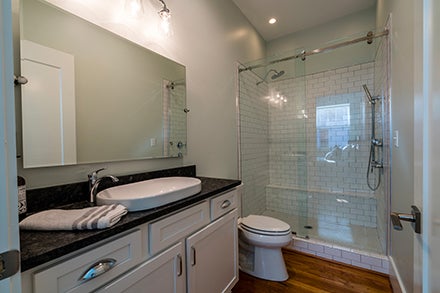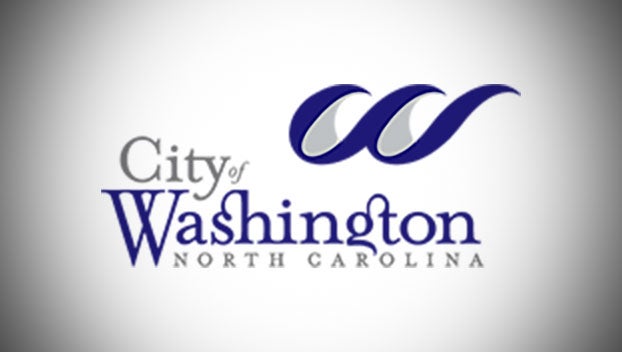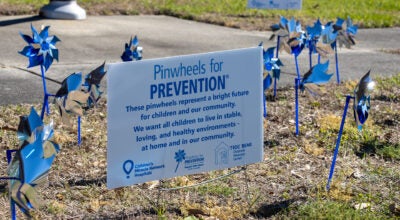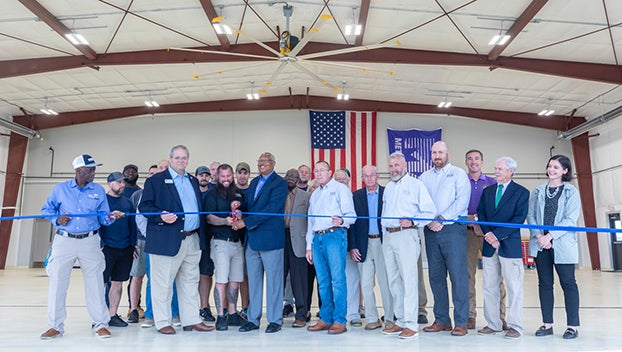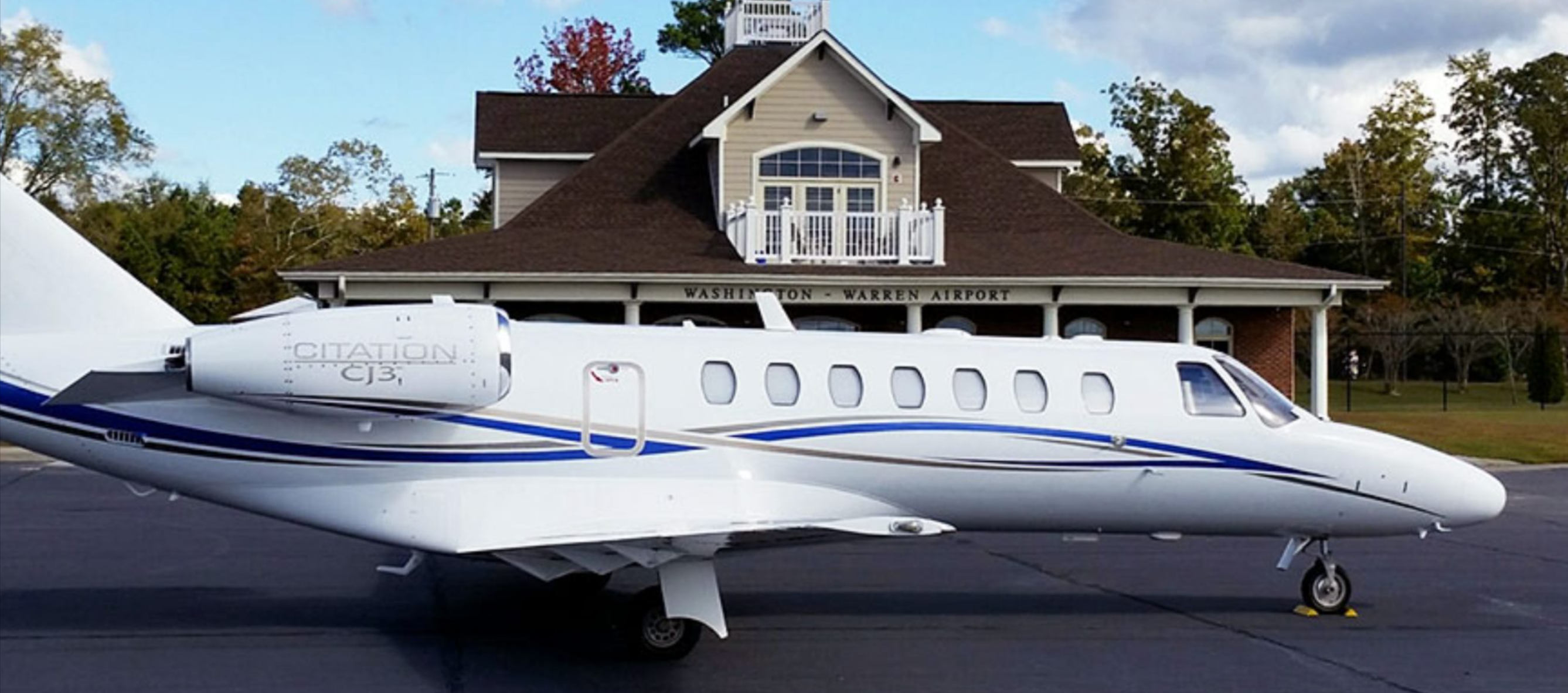Urban living meets historical charm at 183 West Main
Published 6:43 pm Thursday, April 4, 2019
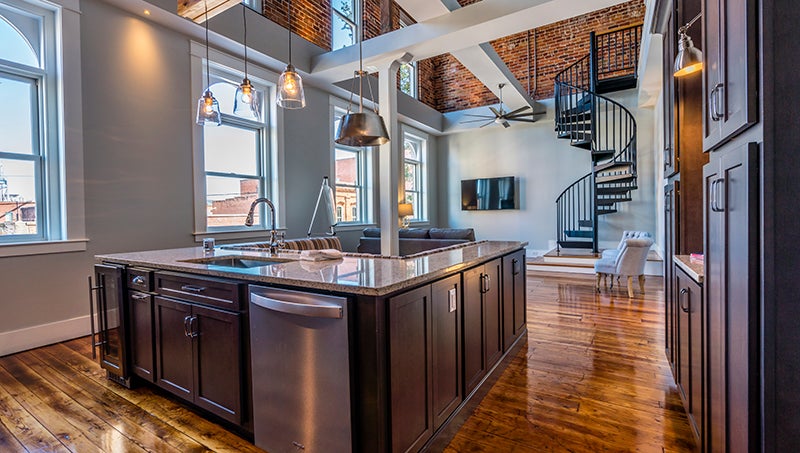
- THE MAIN: A wall of windows looking out over West Main Street, 100-year-old restored hardwood floors, exposed brick walls and built-ins, such as this lounge/bar area, make the condominiums of 183 West Main a statement in downtown luxury living. (Mark Collie/ Quiver Tree Photography)
March 26 was the great reveal. Downstairs at 183 W. Main St. in Washington, Copper Canyon Wellness did a quiet, brisk business. Upstairs, very few people had seen the new construction, three condominiums carved out of the upper two floors of a historic building. The curiosity of more than 200 people was met at the official open house.
“We didn’t announce anything prior to it being complete, and having the surprise of the end product revealed was very rewarding to us,” said Kevin Rawls.
Rawls and wife Jenny make up 183 West Main LLC; Rawls is also president/owner WIMCO, a general contracting company based in Washington for nearly seven decades. The Rawls’ contracted WIMCO to transform the upper stories of 183 W. Main from its past manufacturing use as Washington Jewelers to its future of downtown luxury-loft living.
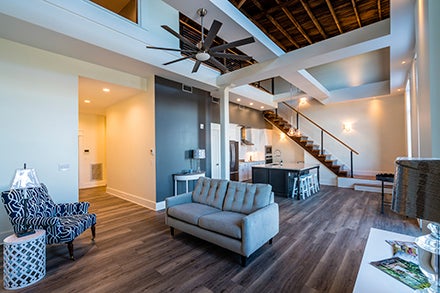
LOFTY: The two-story living room’s exposed beam ceilings and exposed brick walls complement the urban loft-like design of “The River.” (Mark Collie/Quiver Tree Photography)
The project started just over a year ago: The Rawls purchased the building in February 2018; by May, they’d started construction.
“When we bought the building, we didn’t necessarily know exactly what we wanted to do but we knew we wanted a retail component to it,” Rawls said.
With assistance from Kinston-based Dunn & Dalton Architects, a plan took shape to restore what they could and at the same time reshape the space into livable spaces.
“The vision was of unique, one-of-kind, historical condominiums that offered privacy and an upscale feel,” Rawls said.

SERENITY: The bedroom of “The Centerpiece,” a one bedroom, one and half bathroom, condominium, features deep crown molding, restored hardwood floors and the serenity found away from noise of the streets below. (Mark Collie/Quiver Tree Photography)
Adding to that was the retail component of Copper Canyon Wellness, a spa offering services ranging from massages and body polishes to a full schedule of yoga classes.
“Having them below us was a perfect fit,” Rawls said. “To be able to take an elevator ride down, get a hot stone massage and eat at The Hackney — that’s hard to beat.”
Also hard to beat are vaulted ceilings, original 100-year-old refinished hardwood floors and video security entry systems. Each condominium is unique to the shape it was assigned: “The Centerpiece” is a 616-square-feet, one bedroom/one and a half bath, accented by a vaulted ceiling with skylights. “The Main” steps up size and luxury, with 1,544 square feet, two bedrooms and two full baths, and a two-story great room with exposed-brick walls overlooking West Main Street. Finally, with three bedrooms and three bathrooms, an upstairs loft and master suite, two stories of windows facing the waterfront and a private balcony, The River offers an incomparable view of the river.

THE RIVER: The balcony of the three bedroom, three bathroom “The River” condominium offers a stunning view of the river from a space that’s both urban and historic. (Mark Collie/Quiver Tree Photography)
183 West Main is urban living meets small, historic town — it’s a trend that’s exploding in downtown Washington and what drew the Rawls to this building in particular.
“Being originally from Washington and having been business in 69 years in Washington, it’s always been a dream of mine to buy a building and do something with it,” Rawls said. “Being able to walk out your doorstep and, within one block, visit some neat shops or have a great dinner or go stroll on the waterfront — this building was perfect for all that. That balcony on the riverview condo, to me it’s one of the prettiest views of Stewart Parkway.”
“Washington needs more product like this,” Rawls said. “We’re excited to see where it goes.”
The condominiums are listed with Rosie Smith at The Rich Company.

UP AND AWAY: With features such as this wood and wire staircase leading to an upstairs master suite and sitting room in “The River,” each condominium of 183 West Main is unique to the space it occupies. (Mark Collie/Quiver Tree Photography)


