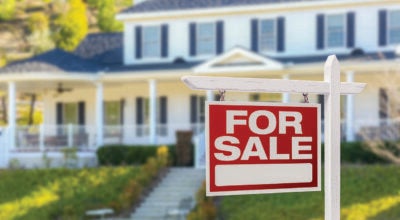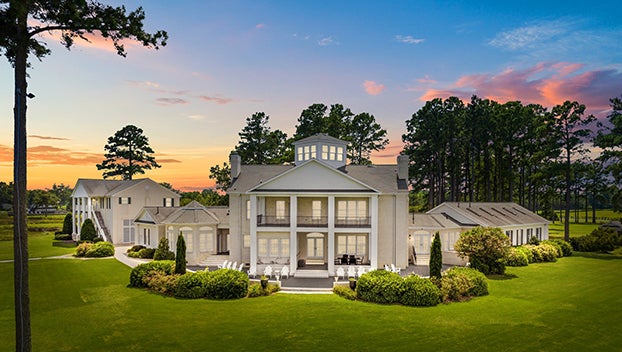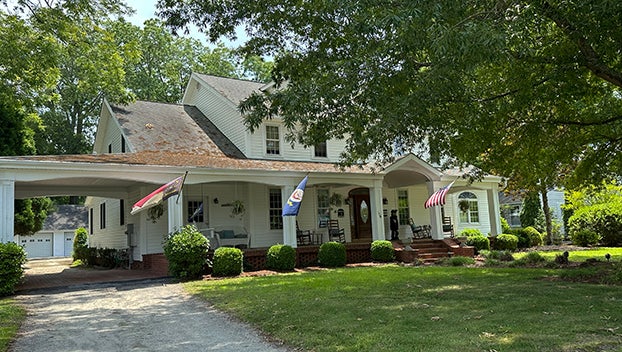West Second Street Queen Anne straddles downtown historic district
Published 9:02 pm Thursday, November 14, 2019
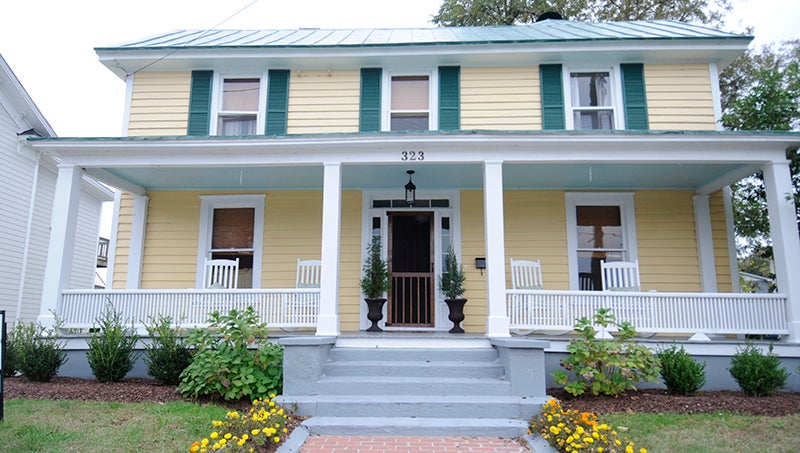
- HISTORIC CHARM: Once office space downstairs and an apartment upstairs, this circa 1870 home has been returned to its roots as a single-family dwelling. The home is located in the heart of the downtown historic district. (Vail Stewart Rumley/Daily News)
A stroll down Main Street, east or west of the downtown business district, provides a view into Washington’s past. Greek Revival, Italianate, Victorian, Arts and Crafts architectural styles have ample representation. But tucked on West Second Street, between the Washington Civic Center, Brown Library and First United Methodist Church is an unexpected find in an unlikely place — a spacious Queen Anne home built in 1870, that, after years serving as office space, is now back on the market as a fully renovated single-family dwelling.
“When we bought it, it was a duplex, and our plan was to turn it back into a single-family home,” said Lydie Jennings.
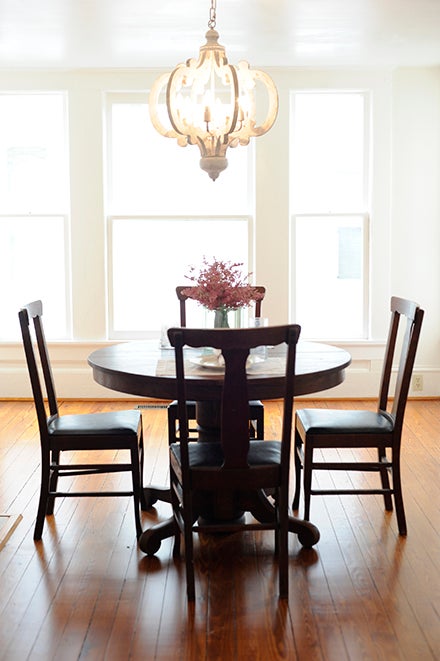
LET THE LIGHT SHINE IN: The dining room is uniquely shaped, with an alcove of tall windows that provide plenty of light and a view of the church across the street.
Lydie Jennings and husband Archie purchased the property in 2007, just before the collapse of the real estate market. Since, they’ve renovated the interior, adding new HVAC and a hot water heater, restoring original floors and installing a matching floor in the downstairs master suite, gutting and rebuilding the kitchen, complete with granite countertops, interior and exterior painting, landscaping and more.
It’s 2,682 square feet of history that can be seen in fireplaces in many rooms, built-in bookcases and cabinets, a solid oak front door surrounded on three sides by small, paned windows, oversized one-over-one windows and gleaming plank floors. Harkening back to its days as a duplex with offices downstairs and an apartment upstairs, the second floor boasts a small separate kitchen with washer and dryer.
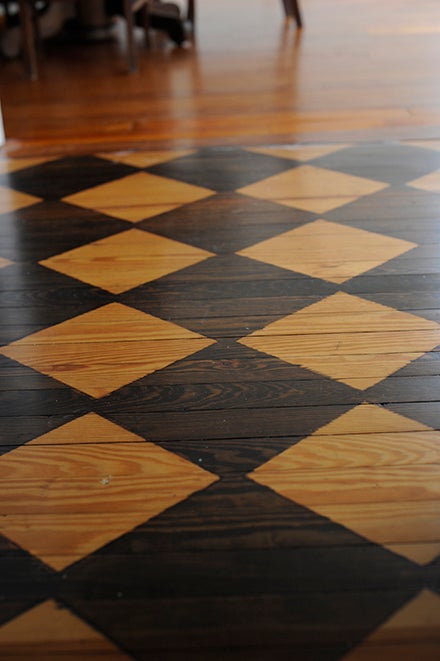
CREATIVE: Archie and Lydie Jennings added a creative touch in the kitchen, staining the original hardwood floors in a checkerboard pattern.
“I think that would make a really cool theatre room or man cave up there, or a separate mother-in-law suite. So that room has lots of possibilities. There could be another bath in that room or a small closet. I think that it lends itself to a single family home; it lends itself as a vacation rental,” Lydie Jennings said.
Of particular note is the dining room, with a painted brick fireplace and an alcove of tall windows that stream both light and a view of the gothic First United Methodist Church across West Second Street. Just off the dining room is the kitchen, where the Jennings got creative with the original hardwood flooring, staining it in a checkerboard pattern juxtaposing a mocha hue with the warmth of heart pine.
Lydie Jennings said the home would be ideal for a single family, or, if an owner was so inclined, it could easily be reconfigured to house two spacious apartments—one upstairs and one downstairs.
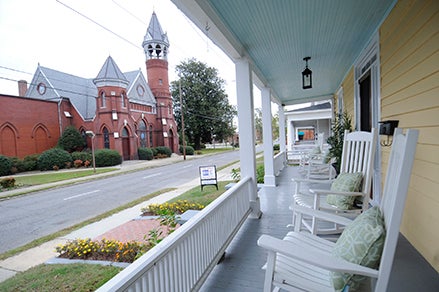
WHAT A VIEW: From the front porch, the spire of First United Methodist Church — one of three notable church spires in Washington — can be seen.
“When we had an apartment upstairs, it stayed rented all the time. Somebody could certainly do that again. The rental market, there’s just not a lot out there (in Washington). If someone wanted to invest in a rental, it would be nice rental,” she said.
With a front porch running the length of the house on West Second Street and a screened-in porch in back, the property also offers plenty of outdoor space. Not only that, but it’s just a short walk away to downtown restaurants, shopping and the water.
“If someone wanted to, they could buy a boat slip right around the corner. It’s just steps away from the river,” Lydie Jennings said.
Lydie Jennings is a real-estate agent with The Rich Company in Washington. She can be reached at 252-943-8184.
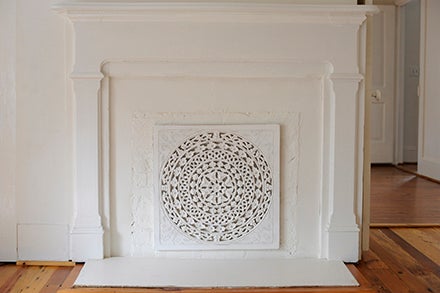
ARTISTIC DETAILS: With several fireplaces throughout the house, each has been artistically enhanced with paint and/or ornate medallions.


