Renovated Rectory: Historic site in Bath finds new purpose
Published 9:19 pm Thursday, June 5, 2014
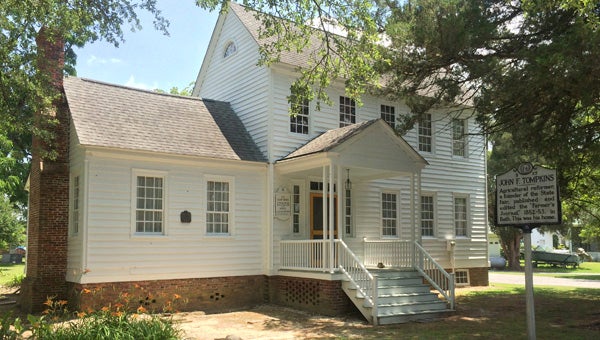
JONATHAN ROWE | DAILY NEWS
GLEBE: St. Thomas Episcopal Church’s historic Glebe House in Bath has long been a rectory for the church’s clergy. Through recent efforts and funding by the Glebe House Steering Committee and community, the house is currently under renovations.
Bath, Beaufort County’s — and North Carolina’s — most historic town, home to 272 residents, has maintained a certain quaintness and individuality over the centuries, characterized by historic homes and properties. This has been true since John Lawson set foot on the land beside Old Town and Adams creeks and formed the town, featuring prime real estate fronting these bodies of water.
The Glebe House, one of Bath’s historic properties built in 1830, became a piece of property designated for St. Thomas Episcopal Church’s clergy, said Bill Axness, the unofficial chairman for the Glebe House Steering Committee.
“A glebe was a parcel of land given to a preacher because they weren’t paid,” Axness said. “They were supposed to eek out their own living on their own farm and live there for free. The glebe for this church, which was organized in 1705, was on the other side of the creek. So it was a little bit difficult; they didn’t have the bridge back then. That was sold and that picks up on the history of this (house). This house became a parsonage.”
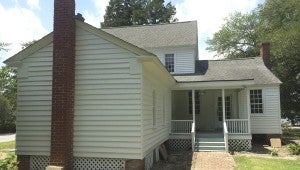
JONATHAN ROWE | DAILY NEWS
RENOVATIONS: The Glebe House originally had a kitchen building, which was not connected to the house. The house’s steering committee has recently connected the two and plans to renovate the rest of the house.
According to the North Carolina Historic Sites website, the current house is believed to be the third structure to occupy the property. The exterior designs of the house features a two-story section with a one-story wing and the windows follow a nine over six design. As for the interior, mantles exhibit intricate woodwork and are believed to have come from England. The stairs are bordered with a wave design, one of the unique craftsman treasures of the house.
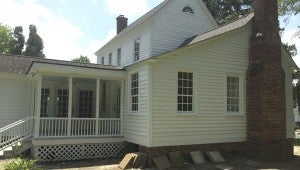
JONATHAN ROWE | DAILY NEWS
GROUNDS: Through a recent campaign to restore one of Bath’s oldest structures, the Glebe House grounds have been undergoing some cosmetic changes. Volunteers have removed most of the shrubbery and plants from around the home to ensure easy access for renovations to the actual structure.
Though several different families owned the house over the past two centuries, including Dr. John Tompkins, the founder of North Carolina’s first State Fair in 1853, the Rev. A.C.D. Noe eventually purchased it in 1937. At this time, the house became known as the Glebe House, Axness said. Noe, who was handpicked to serve the diocese, came to Bath and realized the value of St. Thomas’ historic buildings. He played a big role in the preservation of the house as well as St. Thomas Episcopal Church. In 1945, Noe conveyed the property to the Episcopal Diocese of East Carolina for $10, and lived there until 1953.
In 2010, when the last minister of St. Thomas moved out of the home, the church was asked by the Diocese to assume care of the property. The church agreed to do so and has since formed the Glebe House Committee to caringly preserve and restore the historic structure along with deciding how it can be used to compliment the church and the property, Axness said.
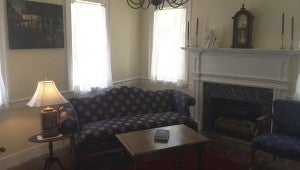
JONATHAN ROWE | DAILY NEWS
PARLOR: The Glebe House has gone through renovations over the last couple years. One of the front rooms, which was a parlor originally, has had donated furniture and accessories, making it a homey room for its visitors to enjoy.
“We don’t have any funds so we became a grassroots effort to raise money to do this because we couldn’t take away from the outreach of the church,” Axness said. “The caring and feeding of an antique or an old home is very expensive,” Axness said. “It’s vacant and for many years, it had no maintenance whatsoever or very little improvements made to it.”
Axness said the committee asked the community to donate items for a yard sale in October 2012, with proceeds going toward renovations on the Glebe House. This became an annual yard sale, held every October, to raise money for the committee’s future plans for the house. Through the first two years of fundraising, the committee has accumulated just under $20,000.
“We’ve been selling everything from minks to sinks,” Axness said. “We’ve had some great antiques and very unusual items which has been a great draw for funding the renovations.”
The committee assessed the structural health of the house and what repairs would need to be made, Axness said. It was determined the house is structurally sound and the utility systems were usable. However, the house is not energy efficient and the windows are not double paned.
Recently, Historic Sites craftsman Mark Woolard replaced deteriorating siding and rebuilt the front porch using cypress, moving the steps from the left side of the porch to facing the street, Axness said. Woolard has about 20 years of experience in historic building repair and is knowledgeable about what materials are acceptable to maintain a structure’s historic integrity.
Axness said Historic Sites Preservationist John Wood has also worked with the committee to determine how the house should be renovated to retain historical features. He helped determine that the portico porch was the original style rather than a shed-type porch, commonly seen in early 20th-century photographs. Wood also aided the committee in acquiring a $10,000 grant from the Historic Bath Foundation, which was used to paint the house.
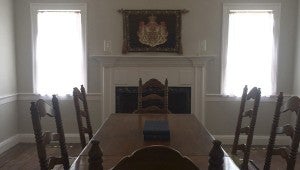
JONATHAN ROWE | DAILY NEWS
MEETING PLACE: One of the Glebe House’s front rooms has been configured as a meeting room for church and community members. The room still has the home’s original fireplace and mantle.
“John said the first thing to do was to encapsulate or enclose the home so it would be safe,” Axness said. “He got us the grant for the exterior preservation of this house as long as we did it according to State historic criteria.”
The building had a lot of rotten wood and other age-related issues, but most of the remaining components of both the porch and house are original, Axness said.
Through other donations and numerous volunteers giving their time and talents in other areas of renovation, the project has come along way, Axness said. Inside the house, cleaning and painting has taken place in the front rooms along with arranging donated furniture and accessories, providing a comfortable adult Sunday school room and a warm, homey area when a venue for meetings or counseling sessions is needed.
The committee is looking ahead with hopes of what the house may be used for after the first phase of renovations is complete, Axness said. It is hoping to work on the gutter and spout system next, and once the downstairs is renovated, events and activities will be hosted at the Glebe House. The house will also be used for a place for the church and committee’s administration to work.
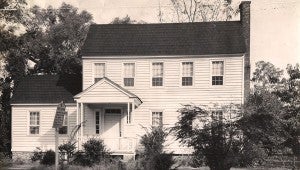
HISTORIC BATH SITE | CONTRIBUTED
HISTORY: The Glebe House, constructed in 1830, has experienced a number of renovations over the years. However, there was a long period of time in which the home stood dormant with little to no maintenance. Pictured is a historically archived photo of the house, believed to have been taken in the 1960s.
“We envision this house to be used for a quiet place to congregate and talk,” Axness said. “During festivals, we can utilize this house for art shows and other activities. In Bath, we use many of the church buildings for public meetings. The Noe Building was used as the town council meeting place long before they had the opportunity to use the section of the Bath High School. Everybody uses these spaces so there is a public use for this building, not just a church use.”
Axness said involving the entire community in the renovation and use of the building is beneficial for Bath because everyone will be able to enjoy the historic piece of property.
“This is a very involved community,” Axness said. “These public spaces are used and they should be.”





